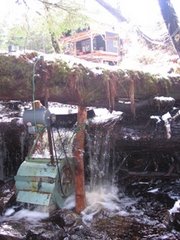 If you want to know more about this place and these people (Haida) they have a great website: http://www.kasaan.org/
If you want to know more about this place and these people (Haida) they have a great website: http://www.kasaan.org/ 
These are shots of the long house interior. While Jonathan and I have been building the cabin I often think of these houses because they represent the local architecture that has been used in Southeast Alaska for so long. Although back then lots of people lived together and could pitch in to build such enormous structures. Now we just have a few people in a house at a time. They had lots of space and storage for the endless projects they had to do in their subsistence life and for entertaining themselves and visitors and of course a fire pit centrally located with plenty of ventilation. Also I bet they could put some honking pieces of firewood on the fire, no woodstove door to fit it through.
This is the view you get of the long house as you aproach it from the beach. There is a fine beach in front for beaching canoes. It is made from some serious planks set vertically unlike horizontal clapboard. You can see the adze marks on the wood still. Good pitch on the roof.





No comments:
Post a Comment